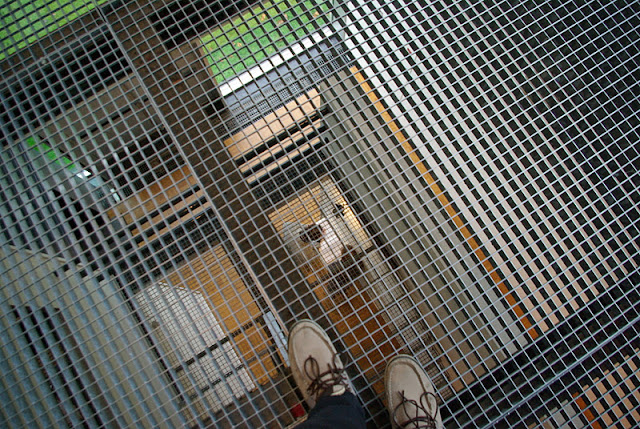南側で車道、北側でMuseum Park(OMA、1994)に接する高低差6メートルの敷地に建てられた展示室、講堂、カフェからなる建物。
東西に走る搬入用の自動車道路と南北に架けられた歩道が敷地を4分割している。南北の歩道から始まる斜路の連続で建物内は1つにまとめあげられている。
The second day in Rotterdam. The purpose of this travel is visiting architectures of OMA. At first went to Kunsthal (OMA, 1992).
This architecture stands on between highway and Museum Park (OMA, 1994), among these 6 meters gap, and contains exhibition space, auditorium and cafe.
Car road which run east-to-west and pedestrian path which run south-to-north divide this site to 4 parts. But the spiral, starts from pedestrian path, connect these and become one building.
The second day in Rotterdam. The purpose of this travel is visiting architectures of OMA. At first went to Kunsthal (OMA, 1992).
This architecture stands on between highway and Museum Park (OMA, 1994), among these 6 meters gap, and contains exhibition space, auditorium and cafe.
Car road which run east-to-west and pedestrian path which run south-to-north divide this site to 4 parts. But the spiral, starts from pedestrian path, connect these and become one building.
4面のファサードのデザインは全く異なる。南側は屋上のオレンジ色の梁が目を引く。
Four sides are designed differently. The south side has a conspicuous orange beam.
東側は道路レベルのスラブが延長されたデザイン。
The east side is designed as the slab on the highway's level extends.
西側は東側よりもトンネルの天井が高く取られ、講堂部分の傾斜が目立つ。
The west side has more high-rised tunnel than the east side and a slope of the auditorium is striking.
北側はミュージアムパークに面していて、トラバーチンの面を強調したデザイン。
The north side is faced with Museum Park and a facade of travertines is emphasized.
OMAの建築が持つ面白さの1つとして様々な素材を用いている。
One of the interesting things which architectures of OMA have is using various materials.
入り口の隣にある講堂。傾いた床に併せて柱も傾いている。
One of the interesting things which architectures of OMA have is using various materials.
入り口の隣にある講堂。傾いた床に併せて柱も傾いている。
An auditorium is next to the entrance. Columns also lean adjusted to the slope.
展示室部分。天井に見える赤い棒はトラスを形成している。
An exhibition space. Red poles construct trusses.
ギャラリー部分。グレーチングが敷かれた上にも展示室が続いているが、足下がすけすけなので高所恐怖症の自分には無理。
A gallery has a loft space upon grating. But it was too fearful for me to walk.
通路に掛けられたコールハースのポートレート。
A portrait of Koolhaas hang in a corridor.
カフェの天井のライトは蛍光灯をフリーハンドで描いたかの様に並べている。
Lights on a ceiling in the cafe are arranged like hand-writing.
Museum Parkは3つの異なる公園がつながっている。
Museum Park is consist of 3 different parks.
KOOLHAASと書かれたトラック。関係はないと思う。
A truck written "KOOLHAAS". I don't think it has relation to him.
デ・ステイル建築Cafe de Unie(J. J. P. Oud、1925)。
De Stijl architecture, Cafe de Unie (J. J. P. Oud, 1925).
ハーグへ移動。Netherlands Dance Theater(OMA、1987)、受付より先へは入れず。しかし受付からでも上階のカフェが見え、Kunsthalと同じく1つの空間の中に様々な活動が同居している事がわかる。
Moved to Haag. Netherlands Dance Theater (OMA, 1987), couldn't go inside than a reception area.
Next, Souterrain Tram Tunnel (OMA, 2004). It is located on the center of Haag and consist of 2 stations and a car park, capacity 500. Uncovered walls and wooden floors are fresh to me. Also here, different movements, tram, people and car, coexist.
そしてフェルメールの『真珠の耳飾りの少女』を見た後、Het Paard van Troje(OMA、2003)へ行くも中へは入れず。
After seeing "Girl with a Pearl Earring" by Vermeer went to Het Paard van Troje (OMA, 2003) but couldn't enter inside.
そしてNetherlands Dance Theaterの隣にあったビルがかっこ良いので入ってみると、なんとRichard Meyerの作品。The Haag City Hall & Central Library(Richard Meyer、1995)、市役所とは思えない大きな吹き抜けの空間。2列の廊下部分によって空間が緩やかに分節されている。
Finally entered the building next to Netherlands Dance Theater and could find it had been designed by Richard Meyer. The Haag City Hall & Central Library (Richard Meyer, 1995) has a big void and two corridor walls divide spaces gradually.
 |
ビール日記145 Gulpener Dort (◎)
Beer records145 Gulpener Dort (◎)
|





































0 件のコメント:
コメントを投稿